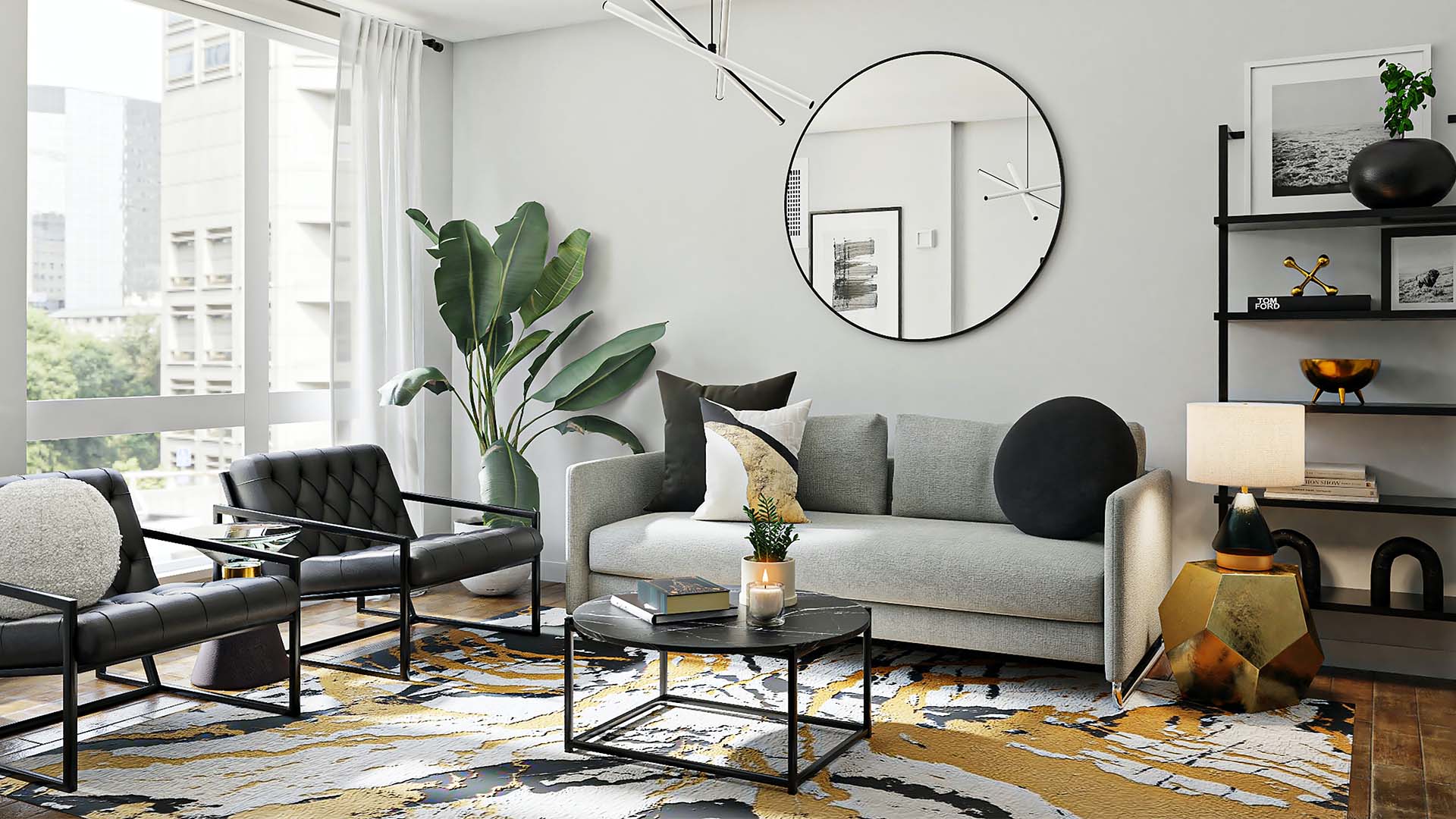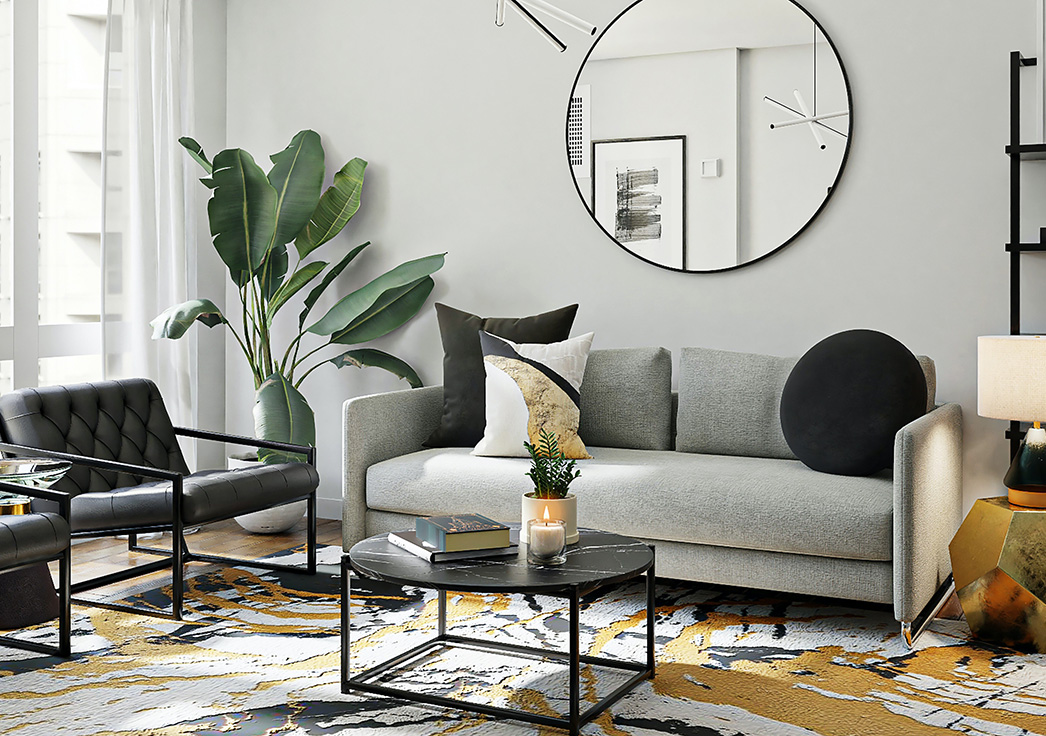
Apartments
A Vibrant, Active and Connected Community – with over 380 St. Louis Apartments.

Ready to Move In?
We're open! Apply today to start living Victoriously!


Apartments
Ready to Move In?
☀️ Summers on Us! ☀️
Short term and furnished apartments available. Please contact us for details. *Limited time only.